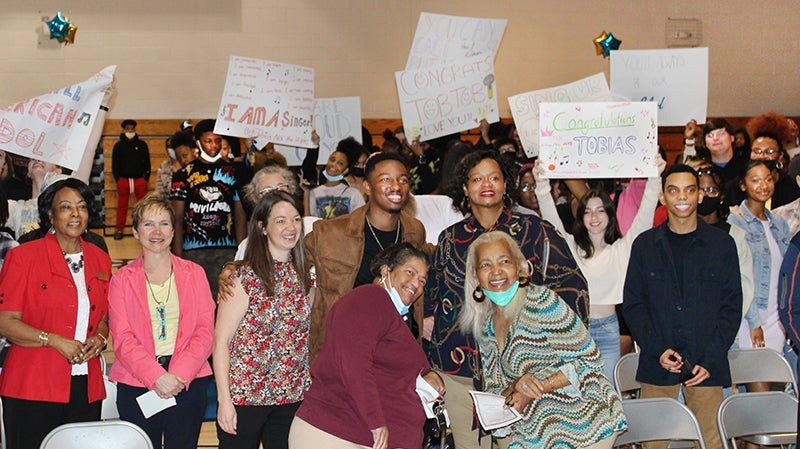Council approves rezoning
Published 6:44 am Monday, April 21, 2014
AHOSKIE – For the second time in less than a year the Ahoskie Town Council gave final approval to a re-zoning request that would give the green light to the construction of two-story multi-family housing units at the east end of Everett Street on a tract of land located behind NewMarket Shopping Center.
The Affordable Housing Group (TAHG), a Charlotte-based company that specializes in developing affordable housing in small towns and rural communities underserved by other entities, is seeking to construct six, eight-unit apartment buildings on the eight-acre parcel.
Back in May of 2013 the original owners of the property submitted a request to the Ahoskie Planning Board to rezone the area from B-3 (General Business) portion of that tract to R-10 (Multi-Family Residential) which the Council approved with the recommendation of the Ahoskie Planning Board.
In February of 2014 TAHG sent a request to the Planning Board for another re-zoning; this time from R-10 to R-6 to utilize two-story multi-family buildings, which would reduce the total number of buildings TAHG is proposing be constructed on the land.
At their March 12 meeting the Planning Board deadlocked at a 3-3 vote on recommending that the Town Council vote to re-zone to R-6.
“Our ordinance requires that once a request to re-zone goes to the planning board it comes before Town Council for final approval,” Town Manager Tony Hammond told the council members.
Councilman Rev. C. David Stackhouse requested clarification on the difference in the two zoning groups, which was explained by town Zoning Enforcement Officer Keith Truman.
“They (TAHG) changed from duplexes to a multi-story building,” Truman explained. “It’s an eight-unit building and you cannot have that in an R-10, but you can have it in an R-6; and the neighborhood is surrounded by both of those zoning groups. As is, they can do the duplexes without any problem, but they would like to change the design of their building, and to do that they would need to re-zone it from R-10 to R-6.”
Truman further stated that TAHG’s plans call for the same number of housing units to be built and added that they plan to also have a community building that would serve as a library and a laundry room.
“They originally were going to do 25 duplexes but it would involve more streets to access all those duplexes,” Truman said. “By going ‘up’ (two-story) they would have much more green space and more community area in the middle of the buildings and the parking lot would be larger and more centralized.”
Councilwoman Linda Blackburn inquired about street access and was told while Everett Street currently dead-ends, there’s already a right-of-way across the field, the lot to the property, so they will have to extend that street as well as the public utilities from Everett Street to an unnamed street that intersects.
Following the explanation, Mayor Brien Lassiter called for a public hearing to seek citizen input on the re-zoning request.
During the public hearing TAHG executive director Cathy Stillwell explained that her company was seeking to change the product type from a duplex to an eight-plex two-story building, which reduced the unit count by two from 50 to 48.
“It will allow us to have more green space, less impervious surface and also allow us to leave the existing right-of-way where it is,” Stillwell explained. “With the duplexes we would have had to completely rearrange and ask the city to abandon that roadway.”
Stillwell cited a state market study showing a demand for additional housing units and that her company’s investment would be about $6.5 million with $4.5 million of that in construction, and that her company has identified quite a few local subcontractors who will be given a chance to bid on the work.
“This will include termite treatments, concrete, insulation, roofing, framing, sheetrock, paving, and supply of lumber, windows, and doors,” Stillwell said. “We develop these properties and we don’t flip them; we stay in these properties for the long term.”
Stillwell also spoke of a commitment to hire a local professional management company to oversee the maintenance and management of the facilities and oversight by lenders and investors.
“We strive and make every effort to be a good neighbor in the communities for the long term,” she concluded.
Following the close of the public hearing Councilwoman Elaine Myers asked about the original zoning for the property and was informed that it was Industrial Light (IL) in one part before it was changed to R-10 somewhere in the middle of the field.
Afterward, Blackburn made a motion to approve the re-zoning request from R-10 to R-6, seconded by Stackhouse.
The request was approved by council in a 5-0 vote.


